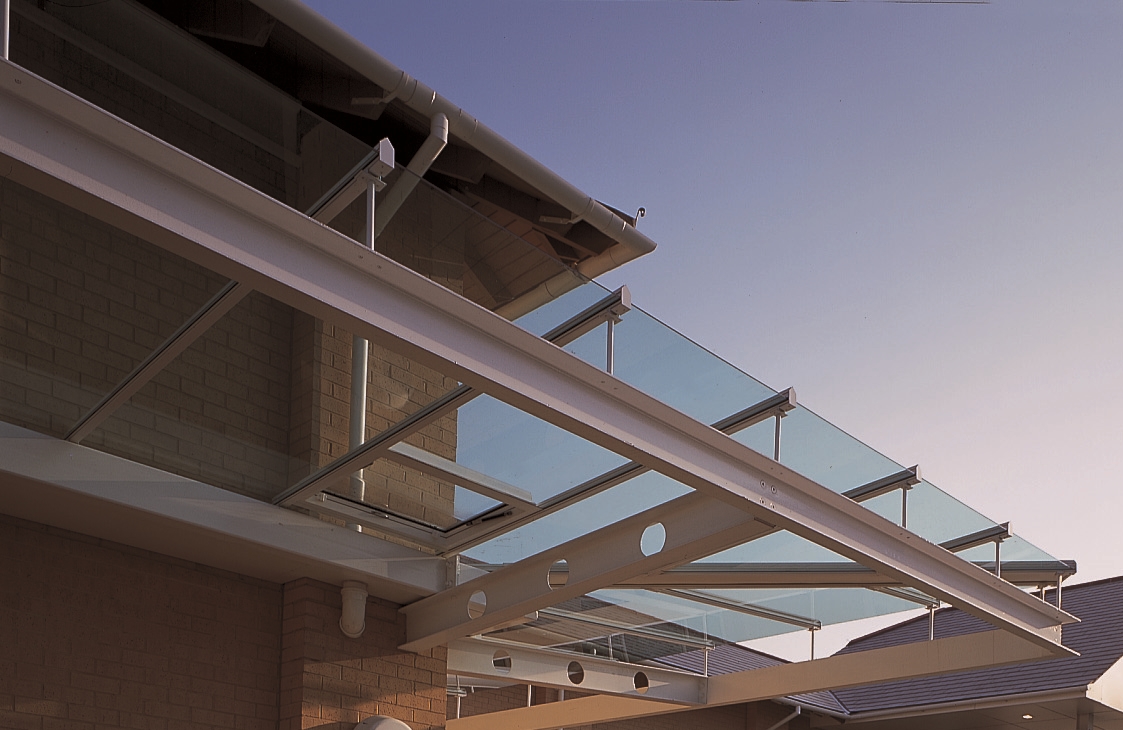
PDF Drawings
IMPORTANT: The files should be printed at A4 and your printer scaling settings set to ‘None’ to ensure they are re-produced at the correct size and scale.
If you need any details of the particular system you are using, information can be downloaded by clicking on the individual product names below:
- ThermGard TG50 Series A Installation Details
- ThermGard TG50 Rafter Profiles
- SkyGard
- PlasGard
- ThermGard
- ThermGard In-Line Roof Window
- ThermGard Rafter Glazing Bars
- SpanGard
- GlazaTherm
- EcoGard
Click here for drawings in .dwg or .dxf format
